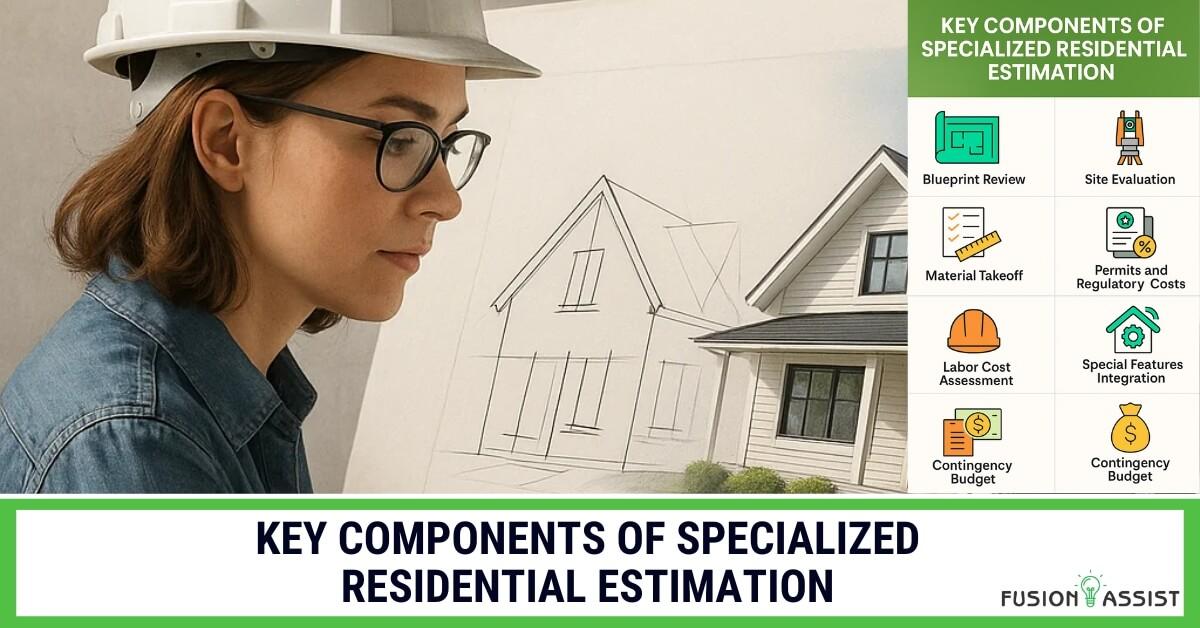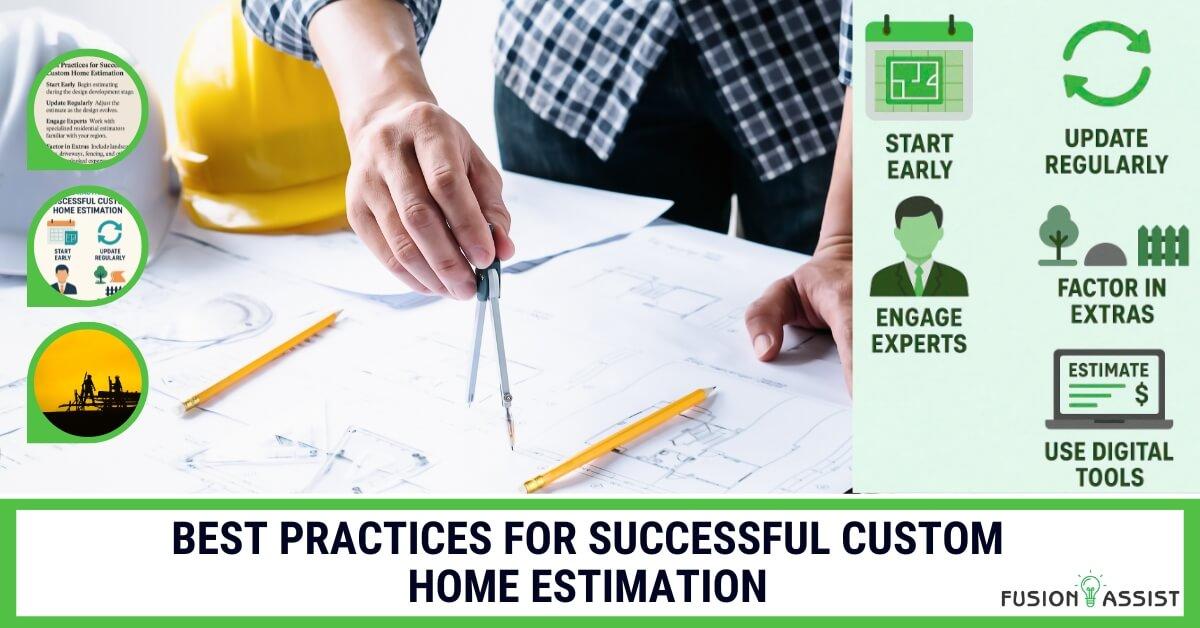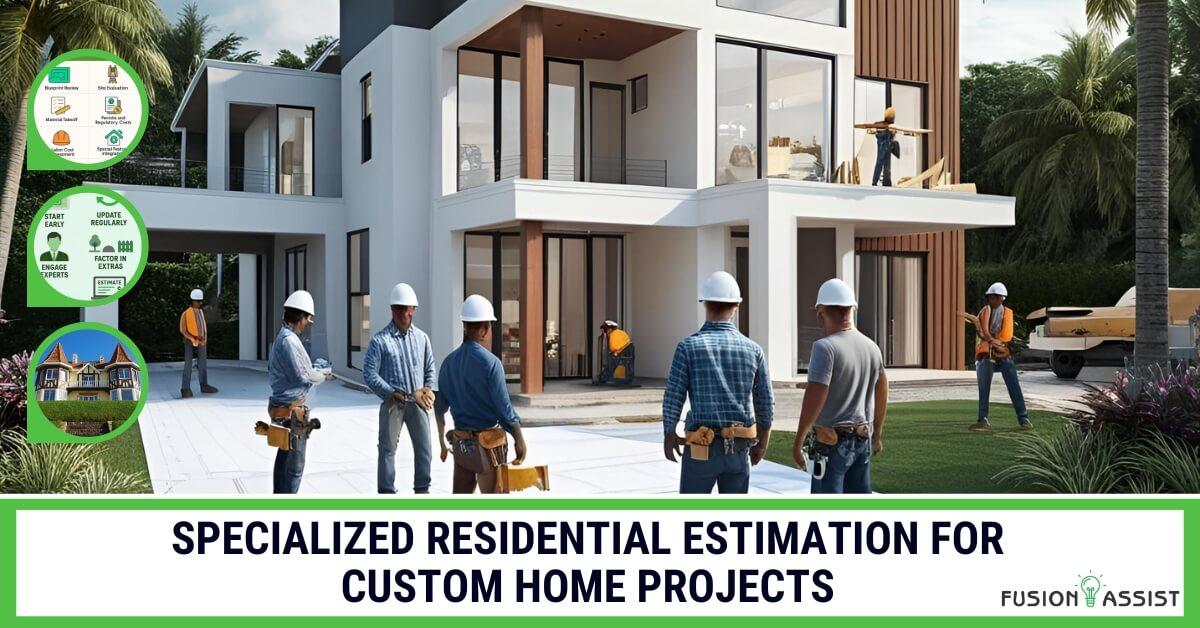Numerous people aim to build a personal house. Fulfilling residential dreams through reality requires specialized residential estimation to prevent unexpected financial issues. Accurate budgeting is the foundation for any project aiming for custom home success. Cost estimation for custom homes requires specialized treatment because these projects include distinctive architectural plans, exclusive materials, and bespoke features.
The subsequent paragraphs will explain the significance of specialized residential estimation, including its execution process, provide real-world examples, and answer frequently asked questions. Any homeowner or builder who wants to succeed with their custom home project must understand this process to stay on schedule and meet their budget and expectations.
What Is Specialized Residential Estimation?
Specialized residential estimation involves creating a detailed calculation of all expenses needed to construct an individualized residential property. This process takes care of complete measures, starting with site setup through luxury enhancements by addressing individual design aspects and premium materials with regional construction obstacles.
Unlike generalized estimating, specialized estimation:
- Focuses on client-specific needs.
- Integrates custom architecture.
- Account for high-quality material sourcing.
The process investigates specific demands for the workforce and planning authorization requirements.
Accurate custom home cost estimation ensures clients know exactly what their investment entails.
Why Is Specialized Residential Estimation Important for Custom Home Projects?
Constructing your residence requires substantial financial expenses. Specialized estimation serves three vital purposes that include the following:
1. Budget Planning
A thorough financial framework through estimation provides clients with transparent costs to prevent surprises about hidden expenses.
2. Risk Mitigation
Unexpected site problems, design modifications, and material availability issues speed up the overall project costs. Specialized estimation involves adding contingency plans to the estimate.
3. Resource Allocation
Project management quality improves when organizations precisely predict labor requirements, material costs, and project duration.
4. Smoother Client Communication
Clients gain access to explicit, detailed reports to enhance trust while enabling better decision-making.
Key Components of Specialized Residential Estimation

1. Detailed Plan and Blueprint Review
Architectural and engineering drawings need complete analysis to prevent any construction element from being missed.
2. Material Takeoff and Analysis
For premium and custom selections, a precise material quantity survey should be conducted to generate accurate cost predictions.
3. Labor Cost Assessment
Custom homes demand skilled professionals such as stonemasons, artisan carpenters, and custom kitchen fabricators with different labor prices.
4. Site Evaluation
The expenses for foundations and infrastructure increase substantially when dealing with soil types, grading standards, and utility services connections.
5. Permits and Regulatory Costs
The estimation includes additional charges for acquiring permits that enable one-off architectural elements or larger building plans and environmentally friendly systems.
6. Special Features Integration
Smart home systems, geothermal heating, and intricate landscaping design costs become part of the overall budget.
7. Contingency Budget
The total estimate receives a 10-15% contingency budget to address unexpected costs that may arise.
Common Challenges in Custom Home Estimation
- Design Revisions: The process of design revisions, which clients make during project development, creates cost implications for the project.
- Fluctuating Material Costs: The cost of building materials such as lumber, steel, and specialty materials experiences rapid price fluctuations.
- Subcontractor Availability: Specialist construction companies might have elevated prices and delayed delivery schedules.
- Local Building Codes: Additional costs might emerge when someone has to meet specific regional requirements mentioned in building codes.
How to Choose the Right Residential Estimator
- The estimator demonstrates experience in building custom homes for residences.
- Offer detailed, itemized cost reports.
- They understand the legislation controlling construction activities, together with all needed permits.
- The estimator should provide contact details of homeowners with custom homes built with them.
- The use of contemporary estimating software produces more reliable results.
Best Practices for Successful Custom Home Estimation

- Start Early: Begin estimating during the design development stage.
- Update Regularly: Adjust the estimate as the design evolves.
- Engage Experts: Work with specialized residential estimators familiar with your region.
- Factor in Extras: Include landscaping, driveways, fencing, and other often-overlooked expenses.
- Use Digital Tools: Software like CoConstruct, Buildertrend, or PlanSwift enhances accuracy.
Case Studies By Fusion Assist
Case Study 1: Luxury Waterfront Home Construction – Miami, Florida
Project Overview
- Type: Modern waterfront villa
- Size: 6,800 sq. ft.
- Features: Full glass façade, infinity-edge pool, innovative automation system, hurricane-proof structural elements
- Client’s Budget: $5.5 million
- Timeline: 18 months
Challenges Identified During Estimation
- Establishing construction on a beachfront area subjected to frequent flooding demanded deep pile foundations as a necessary foundation technology.
- Implementing coastal regulations demanded hurricane-proof construction techniques and special glass materials, which increased material and labor expenses.
- Installing specialized smart home frameworks encountered restricted local supplier networks, which generated potential delays in completing the timeline.
Estimation Strategy
- The early soil tests determined foundation requirements, which increased costs up to $180,000 beyond regular slab foundation prices.
- The project obtained two alternative suppliers to provide critical materials through advanced sourcing agreements.
- An extra 15% of funds were added to the total project budget to protect against potential delays from agencies and supplier problems.
Outcomes
- Total project cost: $5.35 million (under budget by 2.7%).
- Weather conditions caused a two-month delay, yet the project funds remained intact because contingency plans were established beforehand.
- The project maintained client satisfaction because the team provided transparent cost management and proactive budget tracking.
Lessons Learned
- Costly redesigns became avoidable through early-stage collaboration with permitting authorities within the local area.
- The company protected its material supply by building connections with multiple suppliers.
Case Study 2: Eco-Friendly Mountain Retreat – Aspen, Colorado
Project Overview
- Type: Sustainable cabin residence
- Size: 3,200 sq. ft.
- Features: Passive solar design, reclaimed wood interiors, geothermal heating and cooling
- Client’s Budget: $2.1 million
- Timeline: 14 months
Challenges Identified During Estimation
- Harsh winter weather could halt construction for up to 4 months.
- A high-altitude environment limits accessibility for heavy equipment.
- Specialized sustainable materials (like low-emission insulation and triple-glazed windows) must be sourced from out of state.
Estimation Strategy
- Construction scheduling was adjusted to complete foundation and framing before winter set in.
- Modular, pre-fabricated components were incorporated to minimize on-site labor during difficult weather months.
- A transportation and logistics budget of $75,000 was allocated specifically for material handling challenges.
Outcomes
- Total project cost: $2.18 million (within 4% of the original estimate).
- No significant construction delays — winter downtime was accounted for upfront.
- The client received a $10,000 tax rebate for using certified sustainable materials, which had been planned for during estimation.
Lessons Learned
- Factoring environmental and access limitations into the initial budget was crucial for timeline and cost control.
- Strategic prefabrication helped maintain momentum when onsite construction wasn’t feasible.
Case Study 3: High-End Urban Brownstone Renovation – Brooklyn, New York
Project Overview
- Type: Sustainable cabin residence
- Size: 3,200 sq. ft.
- Key features of the cabin include passive solar planning combined with recovered wood finishes, geothermal heating, and geothermal cooling techniques.
- Client’s Budget: $2.1 million
- Timeline: 14 months
Challenges Identified During Estimation
- Winter conditions might suspend construction activities for 4 months.
- The high-altitude region restricted the usage of heavy construction tools.
- The construction required sustainable building materials, such as low-emission insulation and triple-glazed windows, which needed to come from outside the state.
Estimation Strategy
- We rescheduled construction work to build basic infrastructure and framing units before the arrival of the winter season.
- The project included prefabricated modular units that reduced personnel needs on-site during unfavorable weather conditions.
- The specified budget for material handling challenges amounted to $75,000, which was allocated for transportation and logistics purposes.
Outcomes
- Total project cost: $2.0 million (within 4% of the original estimate).
- The project design included appropriate measures to handle possible delays, which were factored into the construction timeline.
- The client obtained a $08,000 tax rebate using certified sustainable building materials that the project team had already considered during the estimation period.
Lessons Learned
- The early inclusion of environmental and access limitations in budget planning became crucial to control the schedule and expenses.
- The construction process stayed efficient through prefabricated methods, substituting site work when actual construction was impossible.
Conclusion
Specialized residential estimation is a critical step in building a custom home. Even the best-designed projects can suffer budget blowouts and delays without a detailed and accurate cost forecast. By investing in expert estimation services, homeowners can confidently navigate the complexities of custom construction, turning their dream home into a reality, on time and within budget.
Proper planning, communication, and professional support can make your custom home journey a seamless, rewarding experience.
Let’s Build Better Together!
Contact Fusion Assist today for expert residential estimation services and ensure your custom home project stays on track and within budget.
FAQs
Q1. What amount of money do specialized residential estimation service providers charge?
The estimated price for estimation services varies between 0.5% and 1.5% of the projected construction cost based on project complexity levels.
Q2. Can I do the estimation myself?
While basic estimates are possible, Specialized estimation of custom homes needs expert professional help because multiple unique elements require proper consideration.
Q3. How long does it take to complete a specialized estimate?
Specialized estimation projects need 2–4 weeks to finish based on architectural plan completeness and project complexity.
Q4. What happens if actual costs exceed the estimate?
A suitable estimation process must contain additional budget reserves known as contingency buffers. Project management and clear communication assist in detecting and decreasing cost overruns during construction work.
Q5. How often should the estimate be updated?
It is advisable to revise the estimate at three specific points.
- After final design approval
- When major material choices change
- Material or labor costs might be affected by delays that occur in the project.




