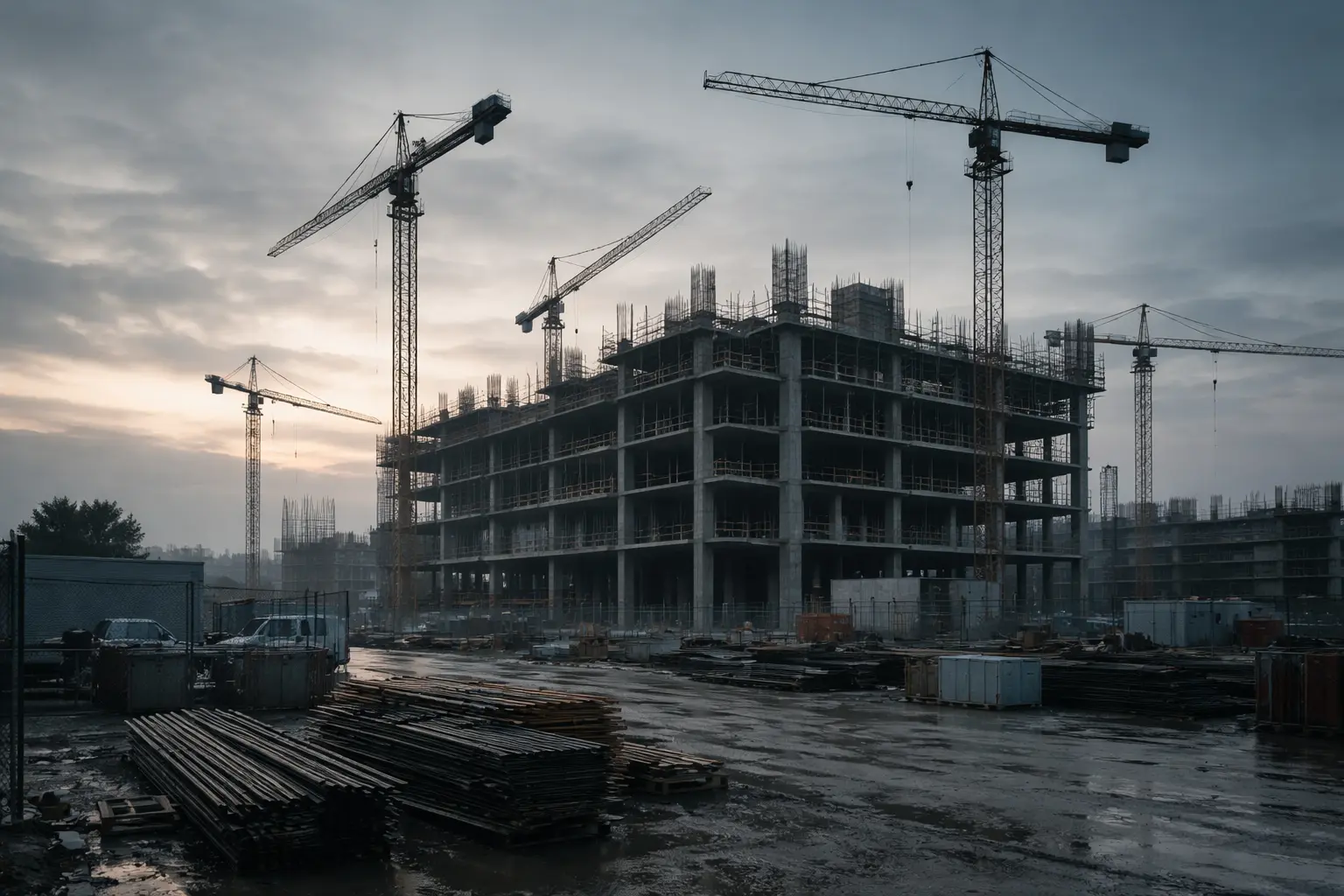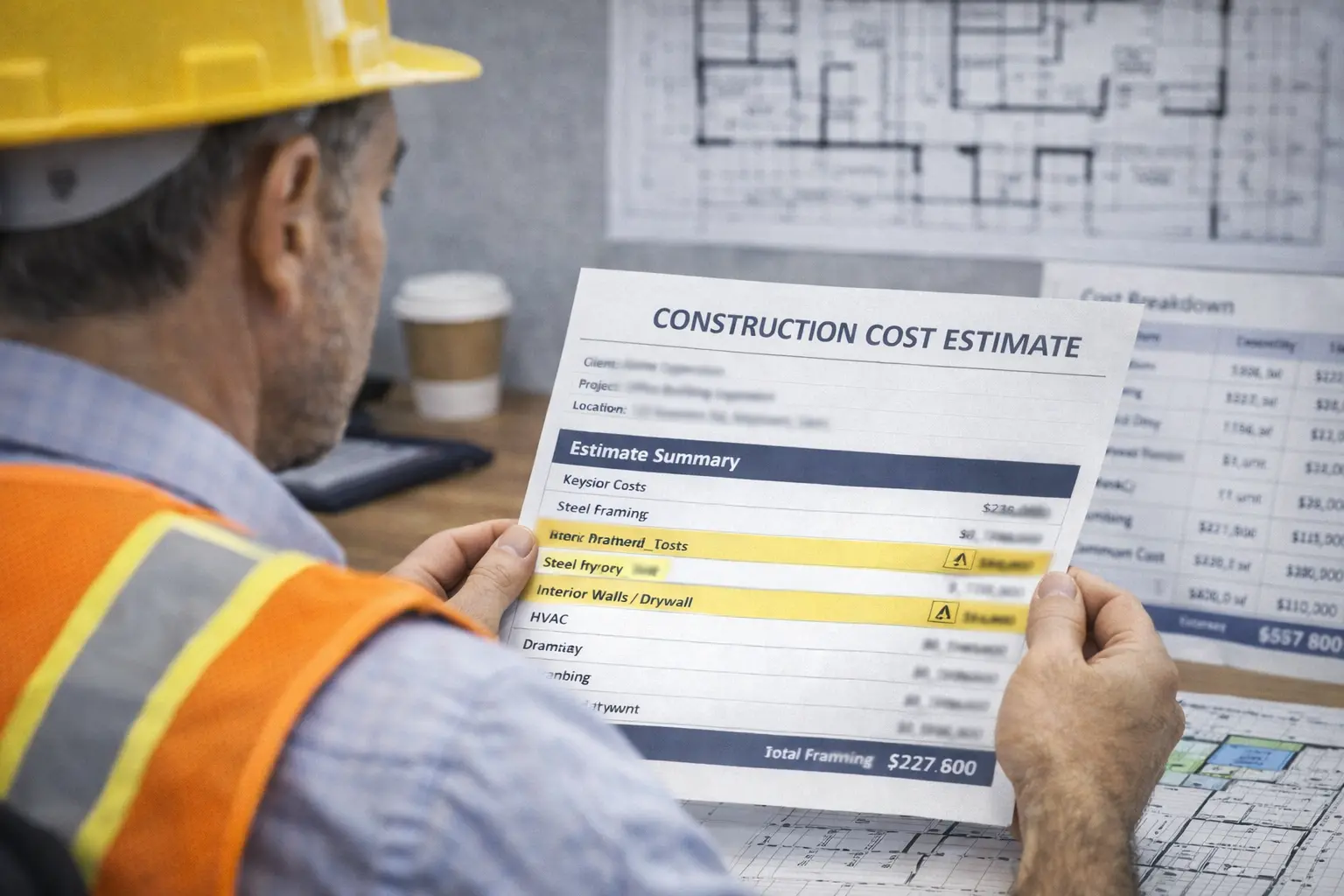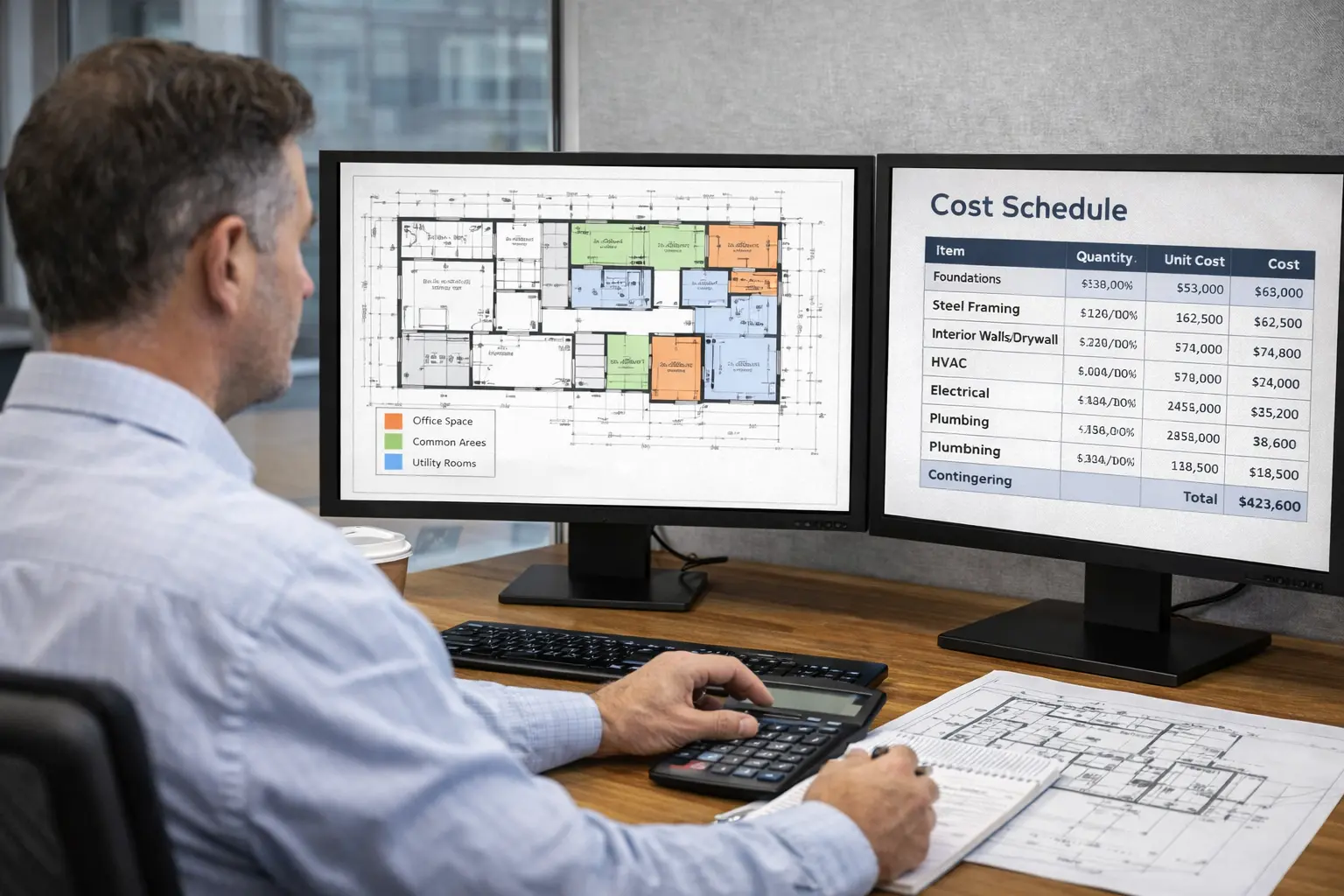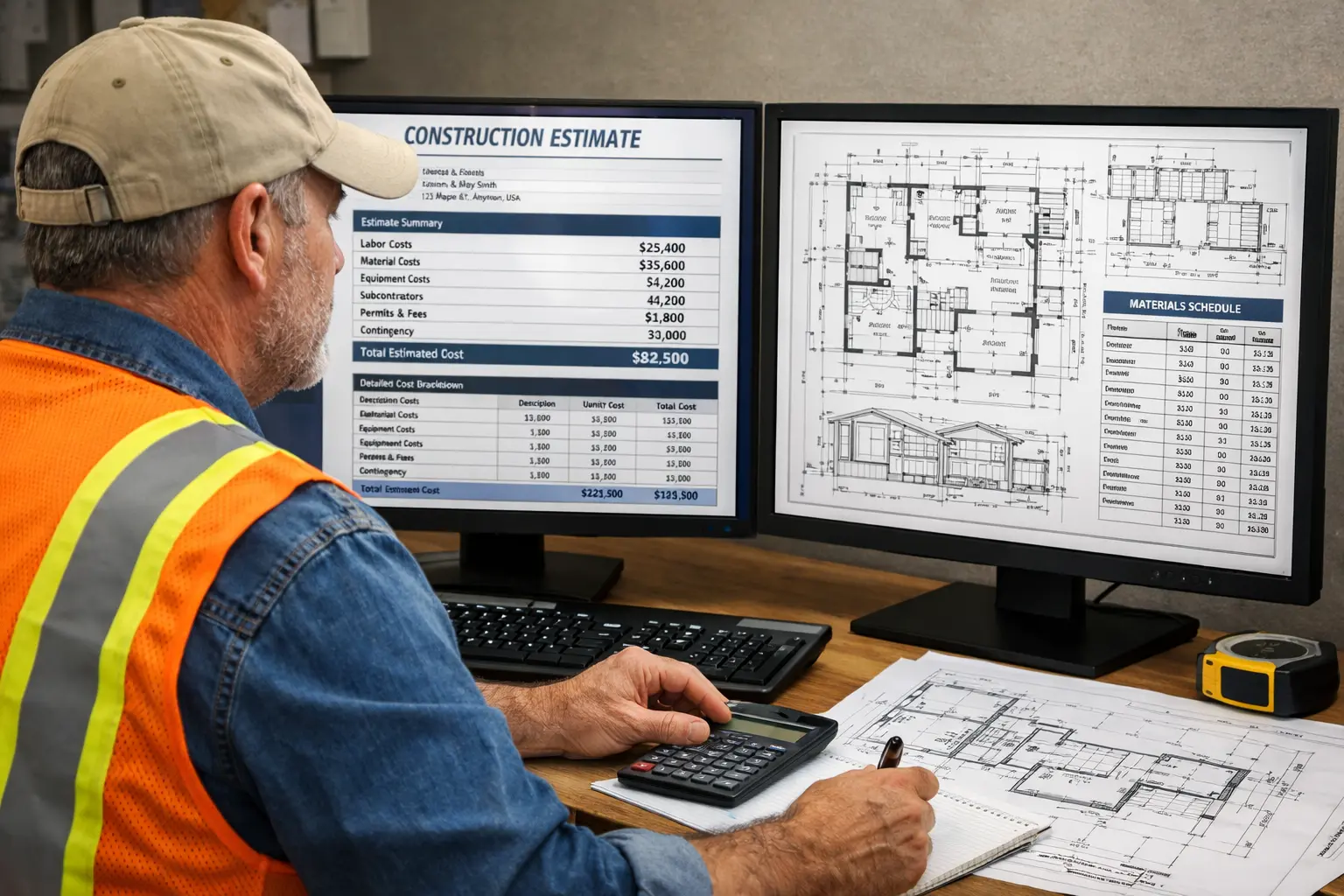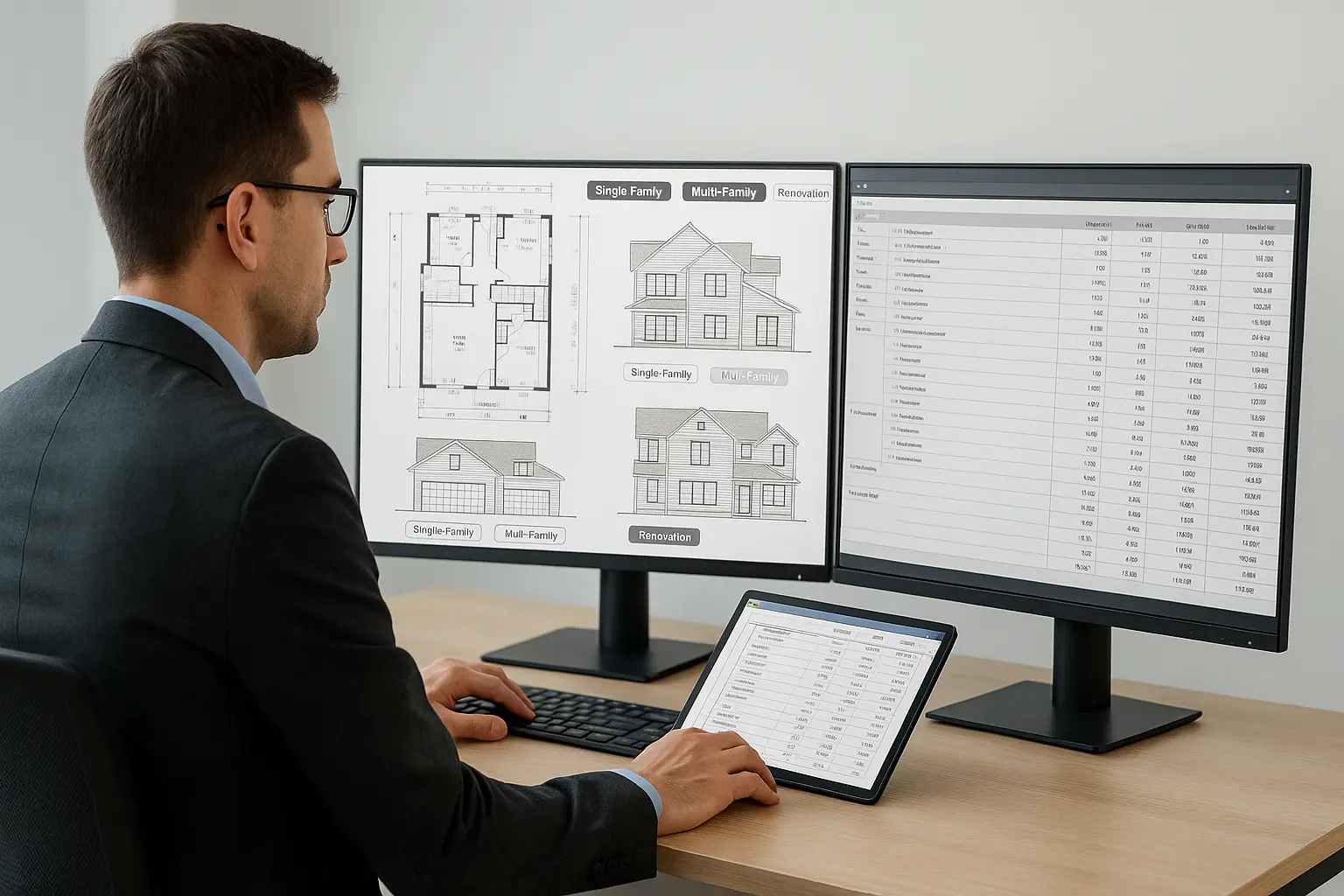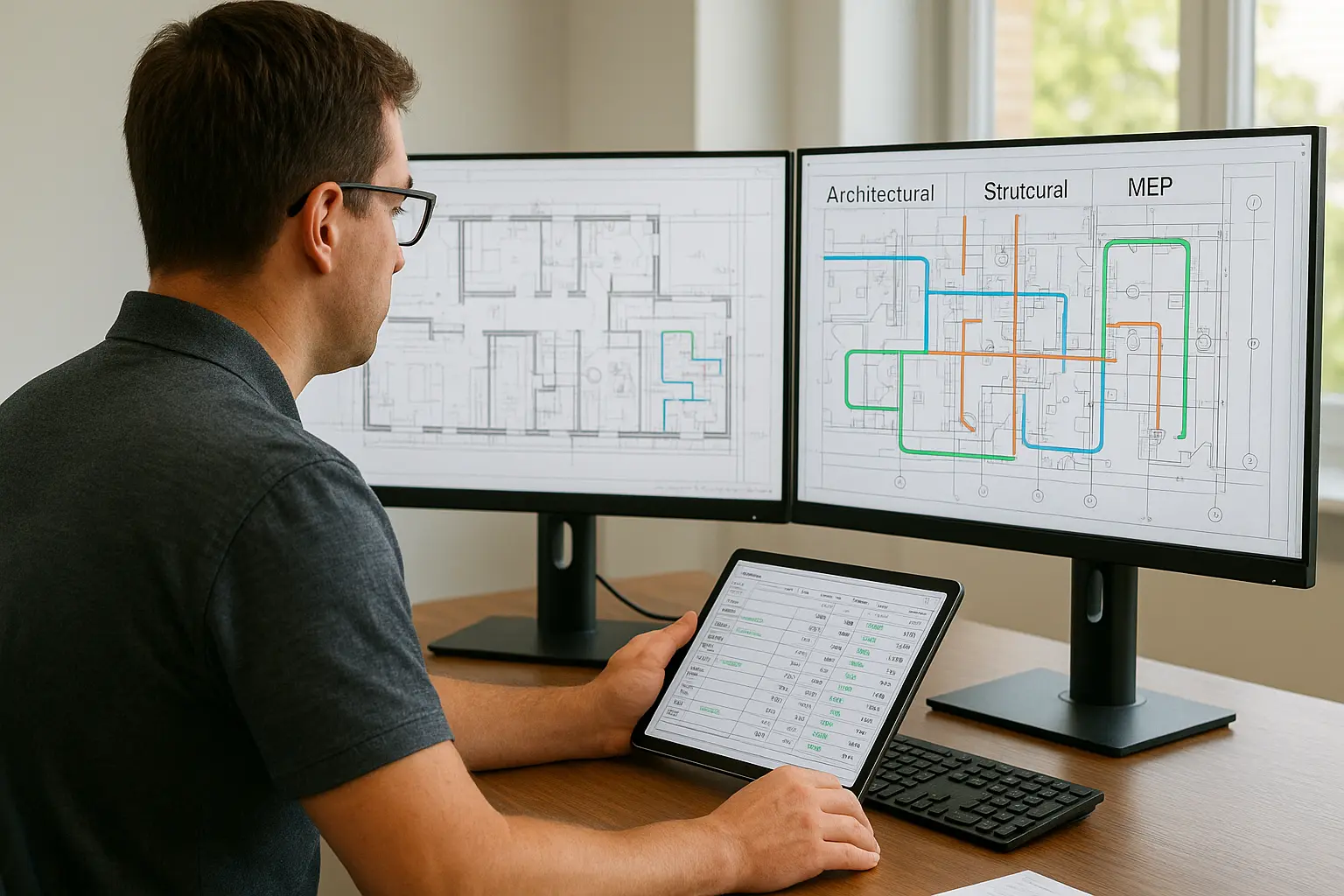Construction margin erosion often begins after contract award due to hidden risks, assumptions, and scope gaps. Learn where profit is lost—and why.
Construction Estimating Mistakes
Construction estimating mistakes don’t happen at random. Learn why estimates fail before tender submission and where errors quietly begin.
Construction Bid Profitability
Winning construction bids doesn’t guarantee profit. Learn why construction bid profitability fails after contract award—even with accurate estimates.
In-House Construction Estimating Cost for Contractors
Discover the true in-house construction estimating cost, including time loss, burnout, and missed opportunities—and when outsourcing makes sense.
Why Contractors Underbid Without a Professional Estimate
Learn why contractors underbid projects and how professional estimating services help protect profit and reduce risk.
Commercial Construction Estimating Services
Learn how professional commercial construction estimating services help US contractors win more bids with accurate, defensible cost estimates.
Construction Estimating Services Near Me
A complete guide on why US contractors are switching to outsourced construction estimating services nearby. Learn how Fusion Assist provides accurate, localised estimates nationwide.
Residential Estimating in the U.S.
A technical whitepaper-style guide for residential estimating in the U.S., covering single-family, multi-family, and renovation workflows. Learn the full methodology for accurate and compliant estimates.
Commercial Estimation Workflow
Learn the complete commercial estimation workflow from project review to proposal. Build accurate, profitable bids and protect your margins with Fusion Assist.
Prevailing Wage Estimation (U.S.) | Accurate Labor Costing for Public-Funded Projects
Learn how to estimate labor costs for U.S. federal and state-funded construction projects under prevailing wage laws. Understand Davis-Bacon requirements and see how Fusion Assist simplifies accurate bid preparation and compliance.

