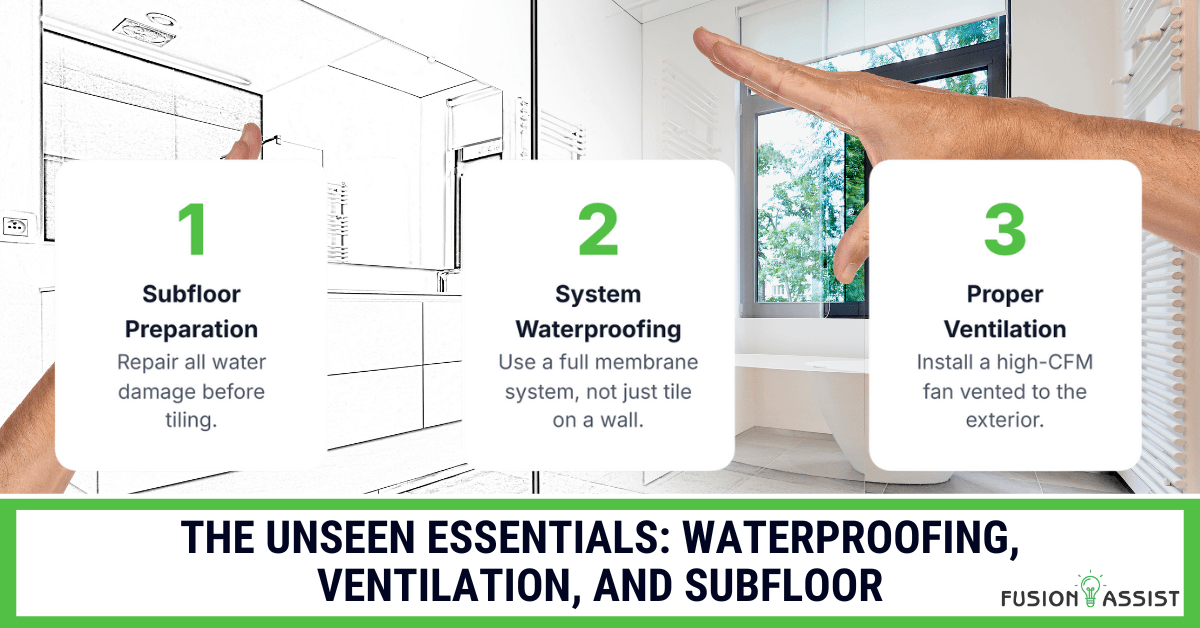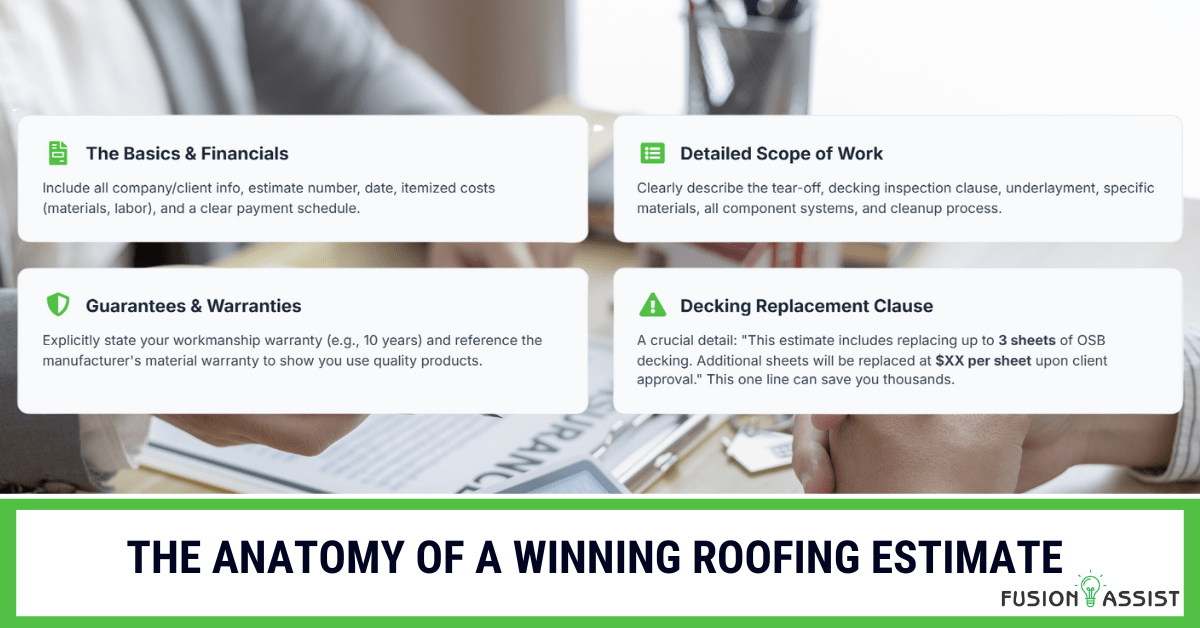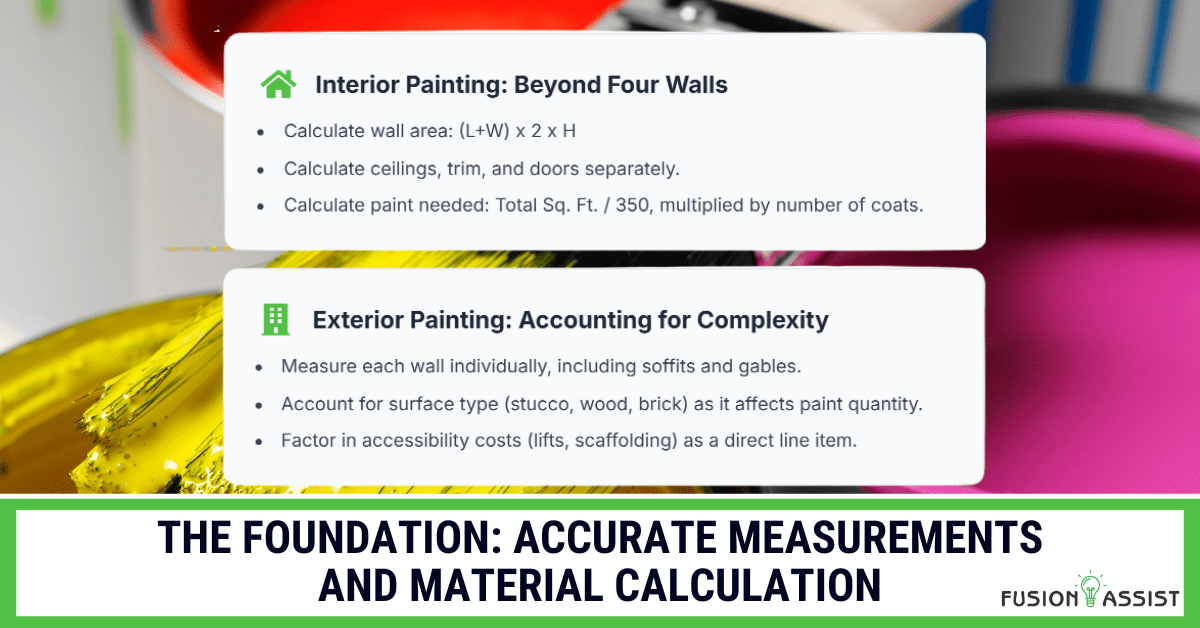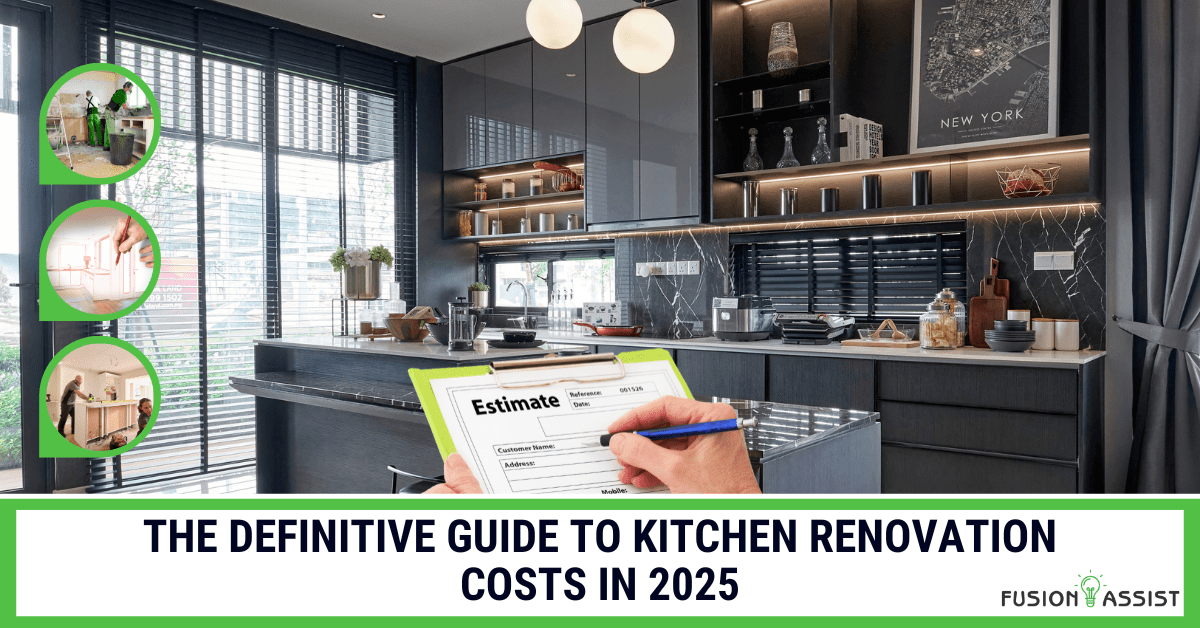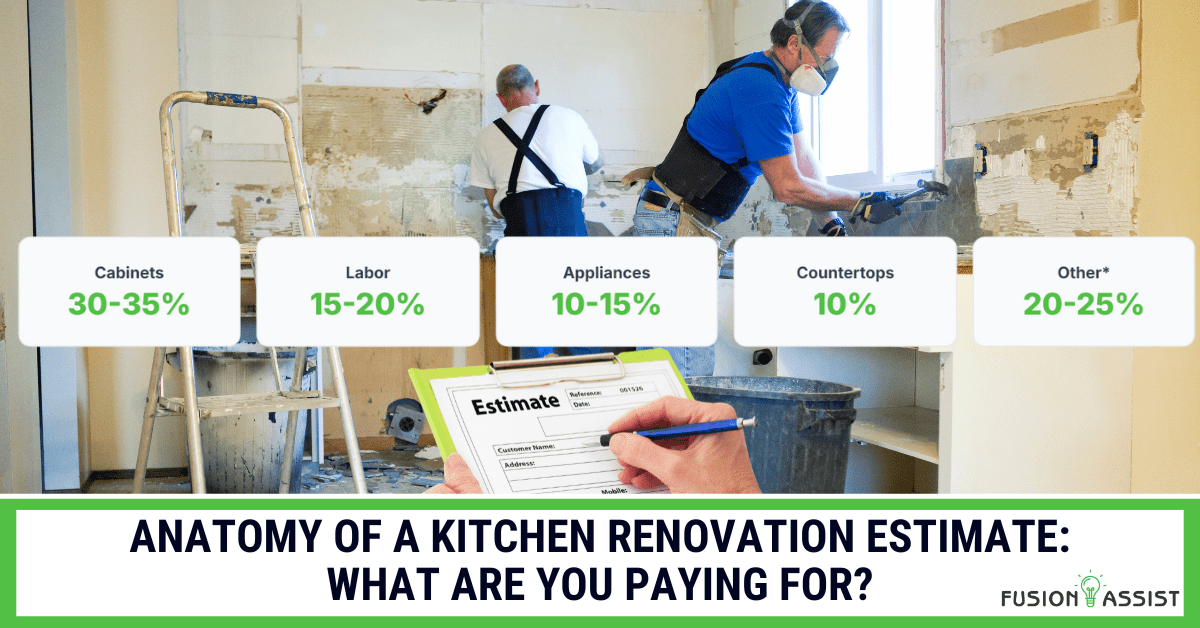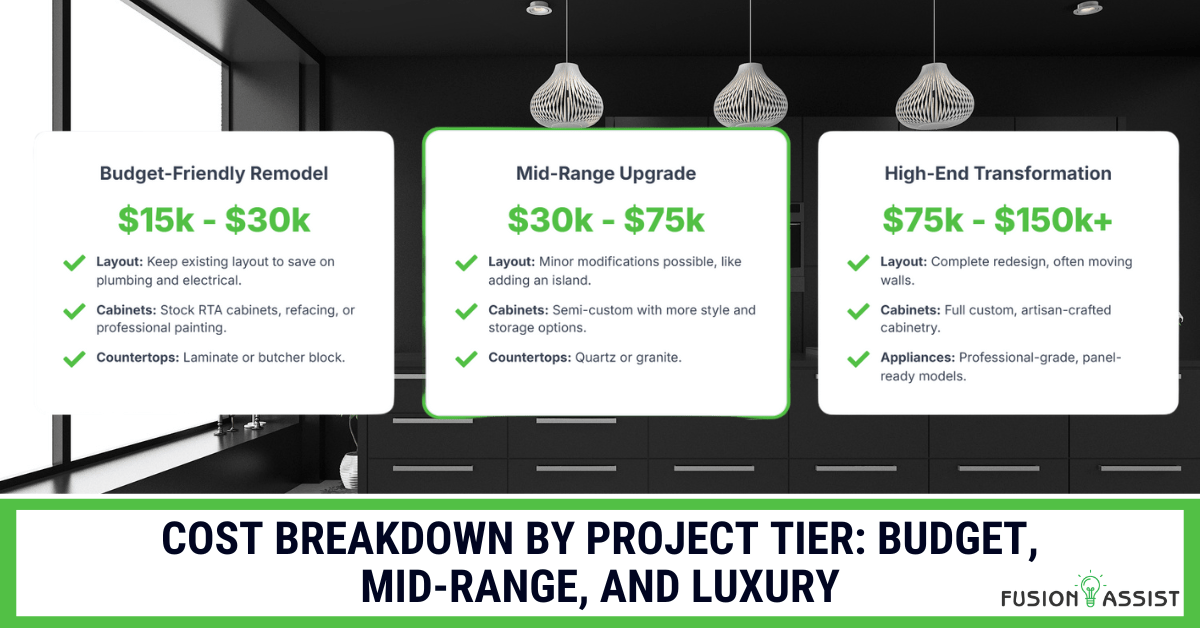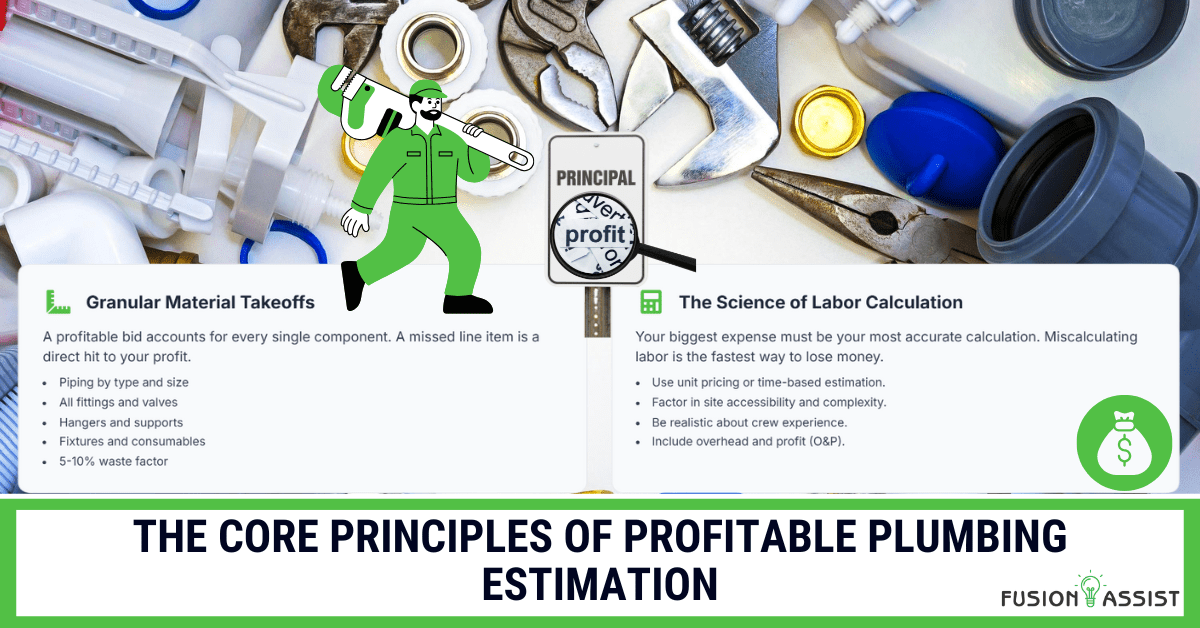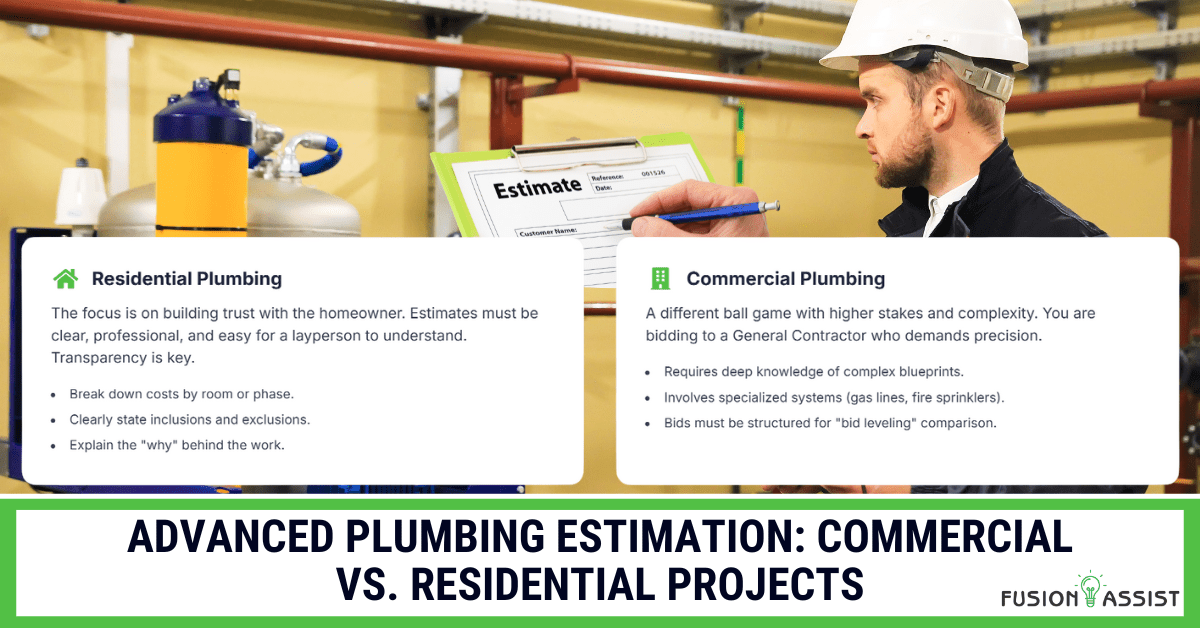Introduction
A project is a project in the world of construction, right? Not quite. Although both new construction and renovations work require the translation of plans into tangible buildings, it can be stated that it is two distinctly different fields when it comes to estimating and risk management. A new-build expert that accepts a historic renovation can be financially singed by unexpected issues, and a renovation expert can underestimate the pace and magnitude of a new commercial construction.
Knowing the peculiarities of challenges and risks of each type of project as well as the strategy of estimating it is crucial in case a contractor wants to create a flexible and strong business. Considering them equal is a sure way of making erroneous proposals, unhappy customers, and disappearing profit margins.
In this masterclass, the key differences between estimating new construction and renovations will be broken down. We will discuss the certainty of the blank slate of a new construction against the Pandora Box of a remodel and give you the strategic position of crafting correct, profitable bids regardless of the type of project.
The Blank Slate: Estimating New Construction

New construction estimating is a predictable science of accuracy. Your raw material is a clean slate: an empty lot or ready site, and a full set of plans. The procedure is straight and rational.
The Blueprint is Your Bible
The best benefit of new construction estimating is the quality of the information. You operate off a full set of documents provided by the architect and engineers and these include:
- Architectural Plans: Detailed floor plans, elevations, and sections.
- Structural Drawings: The complete framing and foundation plan.
- MEP Drawings: The layout for all Mechanical, Electrical, and Plumbing systems.
As an estimator, you are to carefully do a takeoff of these plans and measure all the components. Since you are beginning on a clean slate, then there is nothing like hidden conditions to be afraid of. For a complete overview of this process, you can reference The Ultimate Guide to Construction Estimating.
Economies of Scale in Materials and Labor
Efficiency and repetition characterizes new construction projects.
- Material Sourcing: You will be able to order materials in larger quantities, which can many times result in lower prices offered by suppliers. You are not attempting to match a 50 year old brick color you are ordering standard items out of a catalog.
- Labor Productivity: Your crews will be able to operate in a very efficient, step-by-step work process. A poured foundation is followed by the framers, and then the roofers, and then the MEP trades can rough-in an open, empty building. It is this predictable phasing that enables very precise forecasting of labor costs.
The (Lower) Contingency Factor
Due to the well-defined scope and the controlled conditions, the threat of significant unexpected issues is rather low. It is not uncommon to have a contingency fund of 5-10% that can take care of minor problems such as weather delays, material cost changes, or minor design changes.
The Pandora’s Box: Conquering Renovation Estimates
Whereas new construction is a science of exactness, renovation is an art of research and adjustment. All remodeling jobs start with a pre-existing structure which has its secrets, some of which are good, and some which are very, very costly. As an estimator, you have to be a detective first before being a builder.
The Importance of the Site Visit & Demolition Discovery
The plans of a renovation are usually less detailed and act more as a guideline of what is desired. Its extent can be comprehended only upon an intense site investigation.
- Investigative Work: You do not visit the site to measure only. You ought to be seeking evidence of distress: slanting floors, ceiling water spots, basement mustiness, an old-fashioned electrical panel.
- Estimating Demolition: Demolition is not just a line item for labor; it’s a budgeted phase of discovery. Once you open a wall, you could discover any of an endless variety of silent budget killers: rotted studs, active knob-and-tube wiring, or uninsulated pipes. A wise estimator will cost demolition, and then add obvious allowances or riders to fix the issues that demolition can reveal.
Pricing for Inefficiency and Unknowns
Renovation workflow is by definition not as efficient as a new build.
- Phased Work: You are frequently operating in a lived-in house, so you have to establish and remove dust protection every day and perform around the life of the client.
- Surgical Precision: This is not a picture of an open field that you are framing; it is a wall that you are surgically extracting, or into an existing plumbing stack that you must carefully tie into, or new wiring that must be snaked through completed spaces. This is slower, more meticulous work.
- The High Contingency Factor: Due to the likelihood of discovering unexpected problems, a 15-25 percent contingency budget is not only advisable, but necessary to have successful renovation project. It is the single most important part of a true home renovation budget.
Comparison Key Estimating Differences : New Construction vs Renovation

To put it all in perspective, here is a direct comparison of the key factors that differentiate the estimating process for each project type.
| Factor | New Construction | Renovation / Remodel |
|---|---|---|
| Primary Challenge | Accuracy & Scale | Risk & The Unknown |
| Scope Definition | Clearly defined by complete plans | Evolves; subject to discovery during demo |
| Site Conditions | Controlled, predictable, open | Unpredictable, existing constraints, often occupied |
| Demolition | Minimal (site clearing) | Major cost center & critical risk factor |
| Material Sourcing | Bulk orders, standard items | Matching existing styles, smaller quantities |
| Labor Productivity | High, with a sequential workflow | Lower, with an interrupted, surgical workflow |
| Required Contingency | 5-10% | 15-25% |
| Change Orders | Less common, usually client-driven | Very common, often necessary for discovered issues |
Fusion Assist Spotlight: Your Expert Partner for Any Project Type
The skill to maneuver in either of the two types of projects usually defines the success of a contractor. With Fusion Assist, you have a distinguished estimating partner that can help you regardless of whether you are blazing a trail or giving an old building a second life. We have a strong track record in the two fields.
- For New Construction: We are built for speed and precision. You can upload a complete set of blueprints, and our team will turn around a comprehensive, multi-trade takeoff and estimate in a fraction of the time it would take to do it manually. We help you bid more volume with absolute confidence in the accuracy.
- For Renovations: Our experience shines in managing risk. We know the red flags to look for in your site photos and notes. We help you structure a bid that is both competitive and defensive, building in the necessary allowances and contingencies for potential hidden costs. We help you create a proposal that educates the homeowner on the realities of a renovation, establishing you as a trustworthy expert.
By partnering with us, you can confidently pursue the best projects, knowing your estimate is built on a foundation of expertise tailored to the specific challenges of the job.
Case Study: The Historic Renovation Bid
Client
A general contractor that mainly concentrated on new custom homes.
Challenge
The contractor was invited to submit a proposal on a profitable yet tricky gut renovation of a 1920s historic house. He was a whiz at interpretating new blueprints and he was jittery about the sheer amount of unknowns and the possibility of unknown expenses with a 100 year old building. He was well aware that a standard new-build estimate would be perilously incomplete.
Fusion Assist Solution
We were hired by the contractor to assist in preparing the bid. He sent the architectural plans of the renovation and dozens of photos with specific notes of his visit to the site. Our estimators were able to point out major risk areas at once. We developed a detailed estimate of the work we knew about, and we also developed with the contractor specific, well defined allowance clauses in:
- Potential structural repairs to the floor joists.
- Complete replacement of the home’s cloth-insulated wiring.
- Hazardous material abatement for suspected lead paint and asbestos insulation.
Result
The proposal submitted by the contractor was very detailed and transparent. It has spelt out the known costs, the potential costs and a strong 20 percent contingency fund. The homeowner is a wise professional who had gotten lower “lump sum” estimates but was so struck by the vision and integrity of the proposal made by our client. They knew they were dealing with a real professional who was preparing to a successful result, not only to the low price. The contractor secured the work and with the pre-approved allowances steered through some significant problems with no conflict and no profit loss.
Conclusion: Build and Remodel with Financial Certainty
Being able to estimate new construction and renovations accurately is what makes a truly versatile, as well as resilient contracting business. They are other worlds, and both have their language of risk and reward. The moral of the story is to go into every project with your eyes open, and with an estimate that is cleverly custom-made to the task ahead. Whether you are constructing a clean slate or unearthing the mysteries of an old house, accurate, smart and defensive estimate is your final weapon in making sure of profitability and customer satisfaction.
Don’t let the unique risks of your next project catch you by surprise. Whether it’s a new build or a complex renovation, start with an estimate you can trust. Upload your plans to Fusion Assist for a comprehensive, expert takeoff.
Frequently Asked Questions
Why is the contingency fund so much higher for renovations?
The contingency on a renovation is more as there are just so many more unknown variables. With a new build, conditions are all controlled. You just never know what you are going to find out behind the walls until you open them up in a renovation. The increased contingency is a required insurance against finding issues such as rot, pests, hazardous materials or shoddy structural workmanship of an earlier period.
How do you properly estimate demolition costs?
Demolition is notorious to estimate. One of the popular ways is to estimate the number of labor hours to remove the existing materials and debris disposal (dumpster fees). It is, however, important to put in your contract language to the effect that your demolition price is inclusive of removal only and that the additional cost of repairing any hidden issues that may be found during demolition would be addressed through a change order.
Can I use a square-foot pricing model for a renovation?
Square-foot pricing may be OK when you are doing a very rough conceptual estimate, but it is very inaccurate when it comes to a more detailed renovation bid. It is not the size but the degree of complexity and amount of unknowns that determine the cost of a renovation. It is very easy to spend more per square foot on a small, complicated bathroom remodel than a large, simple basement finish.
Which type of project typically has a higher profit margin?
This may differ. New building may have smaller percentage margins but the volume may be great, so the overall profit can be huge. The high-end and complicated renovations can charge significantly higher margins of profit (20-25% and more) in order to reflect the additional risk and project management intensity. The profitability of a contractor is not heavily reliant on the type of the project but rather on the correctness of their estimate.
How does Fusion Assist handle estimates for projects with incomplete plans?
That is normal in renovations, and that is what we can be the most helpful with our experience. We accept the information you give us whether in the form of sketches, photos or architectural drawings. We develop a comprehensive takeoff of the definite scope and then with you develop clear allowances and written assumptions of the unknown scope. This forms a clear, loose document that becomes a firm foundation of your final bid and contract.















